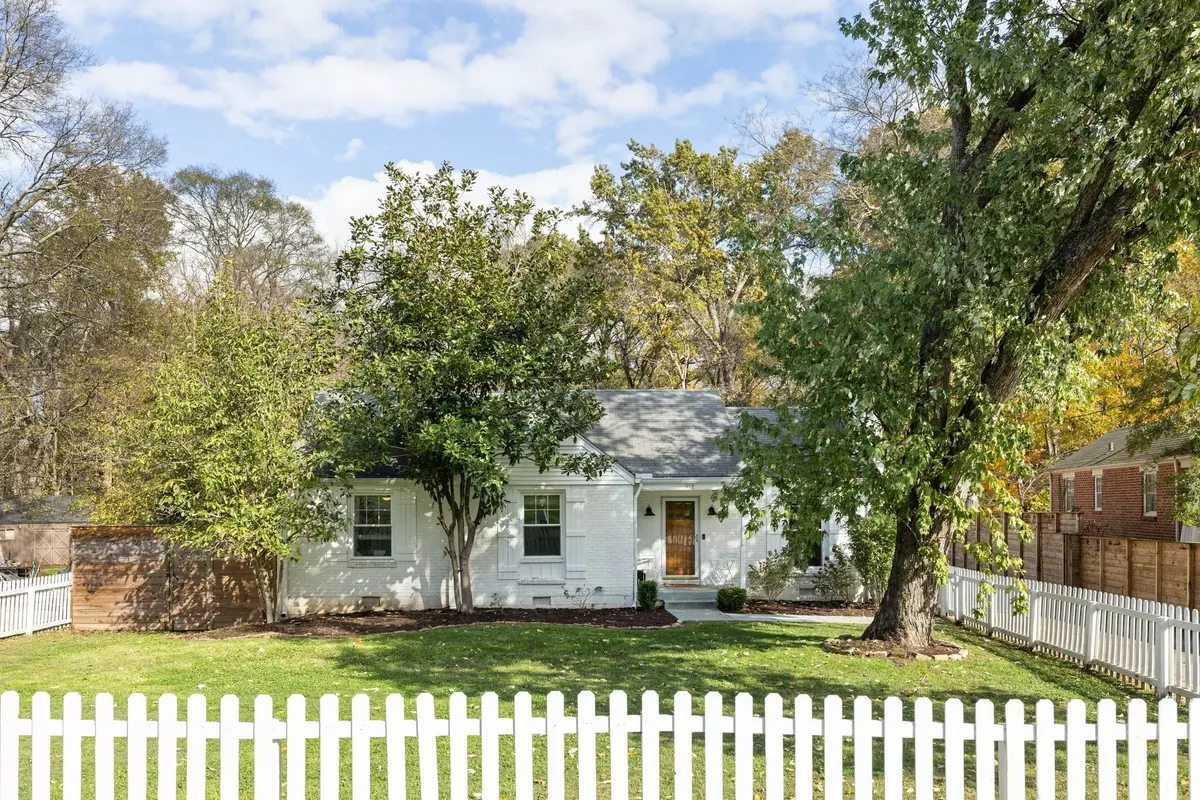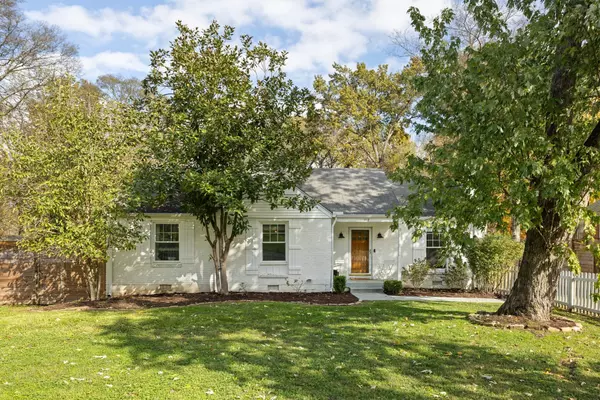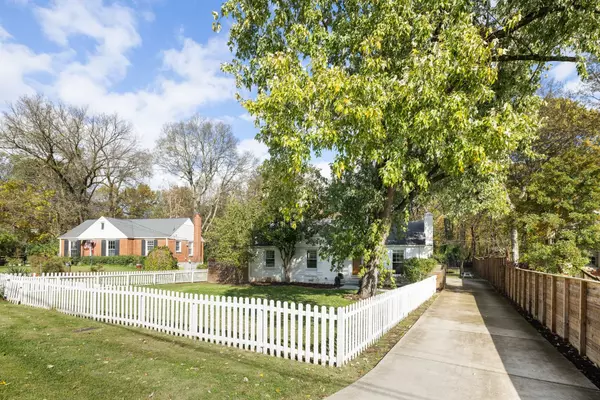$1,030,000
$1,075,000
4.2%For more information regarding the value of a property, please contact us for a free consultation.
1112 Brookmeade Dr Nashville, TN 37204
3 Beds
1 Bath
1,300 SqFt
Key Details
Sold Price $1,030,000
Property Type Single Family Home
Sub Type Single Family Residence
Listing Status Sold
Purchase Type For Sale
Square Footage 1,300 sqft
Price per Sqft $792
Subdivision Duncanwood
MLS Listing ID 2774220
Sold Date 02/10/25
Bedrooms 3
Full Baths 1
HOA Y/N No
Year Built 1951
Annual Tax Amount $5,180
Lot Size 0.660 Acres
Acres 0.66
Lot Dimensions 65 X 376
Property Sub-Type Single Family Residence
Property Description
The cutest cottage in one of the most sought-after neighborhoods in Green Hills! Embrace the unique opportunity of two for the price of one- with the main house and a 700 sqft darling guest house all on a large private lot. The main house features a white picket fence, freshly painted interior, custom lighting, wood floors, brand new washer dryer, beverage fridges, and more! The guest house has a kitchenette, half bath, vaulted ceilings, and acoustic ceiling tiles perfect for any musician looking for the perfect space to jam. The fully fenced half-acre lot includes a creek at the back and is surrounded by woods, creating a serene and secluded atmosphere. Enjoy being five minutes from the famous Bluebird Café, the Green Hills Mall, 12th South, Vanderbilt University, and everything Music City has to offer!
Location
State TN
County Davidson County
Rooms
Main Level Bedrooms 3
Interior
Interior Features Primary Bedroom Main Floor
Heating Central
Cooling Central Air
Flooring Finished Wood
Fireplaces Number 1
Fireplace Y
Appliance Dishwasher, Disposal, Microwave, Refrigerator, Electric Oven, Gas Range
Exterior
Utilities Available Water Available
View Y/N false
Private Pool false
Building
Lot Description Level
Story 1
Sewer Public Sewer
Water Public
Structure Type Brick
New Construction false
Schools
Elementary Schools Percy Priest Elementary
Middle Schools John Trotwood Moore Middle
High Schools Hillsboro Comp High School
Others
Senior Community false
Read Less
Want to know what your home might be worth? Contact us for a FREE valuation!

Our team is ready to help you sell your home for the highest possible price ASAP

© 2025 Listings courtesy of RealTrac as distributed by MLS GRID. All Rights Reserved.





