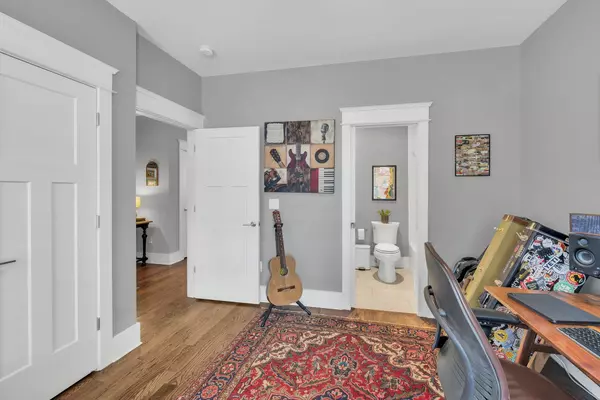$717,000
$729,900
1.8%For more information regarding the value of a property, please contact us for a free consultation.
5708A Tennessee Ave Nashville, TN 37209
3 Beds
3 Baths
1,938 SqFt
Key Details
Sold Price $717,000
Property Type Single Family Home
Sub Type Single Family Residence
Listing Status Sold
Purchase Type For Sale
Square Footage 1,938 sqft
Price per Sqft $369
Subdivision West Nashville
MLS Listing ID 2770454
Sold Date 02/12/25
Bedrooms 3
Full Baths 3
HOA Y/N No
Year Built 2017
Annual Tax Amount $4,192
Lot Size 3,920 Sqft
Acres 0.09
Property Sub-Type Single Family Residence
Property Description
Wonderful opportunity on Desirable Tennessee Avenue! Like new quality throughout this very clean home. Must see the layout for yourself. Large kitchen with walk-in pantry opening to large living area with gas fireplace. Beautiful plantation shutters in Living Room and Dining Area. Every bedroom has a private bathroom! Spacious suite or office on main level. Large private Primary Suite and Guest Suite on second level. Large Utility Room. Spacious landing in upstairs hallway. Great design for extremely functional living! New fescue recently installed in front and rear yard. Rear yard is fenced with access to private Garage Port. You'll love the alley entrance with additional space for guests to park. Must see!
Location
State TN
County Davidson County
Rooms
Main Level Bedrooms 1
Interior
Interior Features Bookcases, Entry Foyer, Extra Closets, Pantry, Smart Thermostat, Storage, Walk-In Closet(s)
Heating Central
Cooling Electric
Flooring Finished Wood, Tile
Fireplaces Number 1
Fireplace Y
Appliance Dishwasher, Dryer, Microwave, Refrigerator, Washer, Electric Oven, Gas Range
Exterior
Exterior Feature Garage Door Opener
Garage Spaces 2.0
Utilities Available Electricity Available, Water Available
View Y/N false
Roof Type Asphalt
Private Pool false
Building
Lot Description Level
Story 2
Sewer Public Sewer
Water Public
Structure Type Fiber Cement
New Construction false
Schools
Elementary Schools Cockrill Elementary
Middle Schools Moses Mckissack Middle
High Schools Pearl Cohn Magnet High School
Others
Senior Community false
Read Less
Want to know what your home might be worth? Contact us for a FREE valuation!

Our team is ready to help you sell your home for the highest possible price ASAP

© 2025 Listings courtesy of RealTrac as distributed by MLS GRID. All Rights Reserved.





