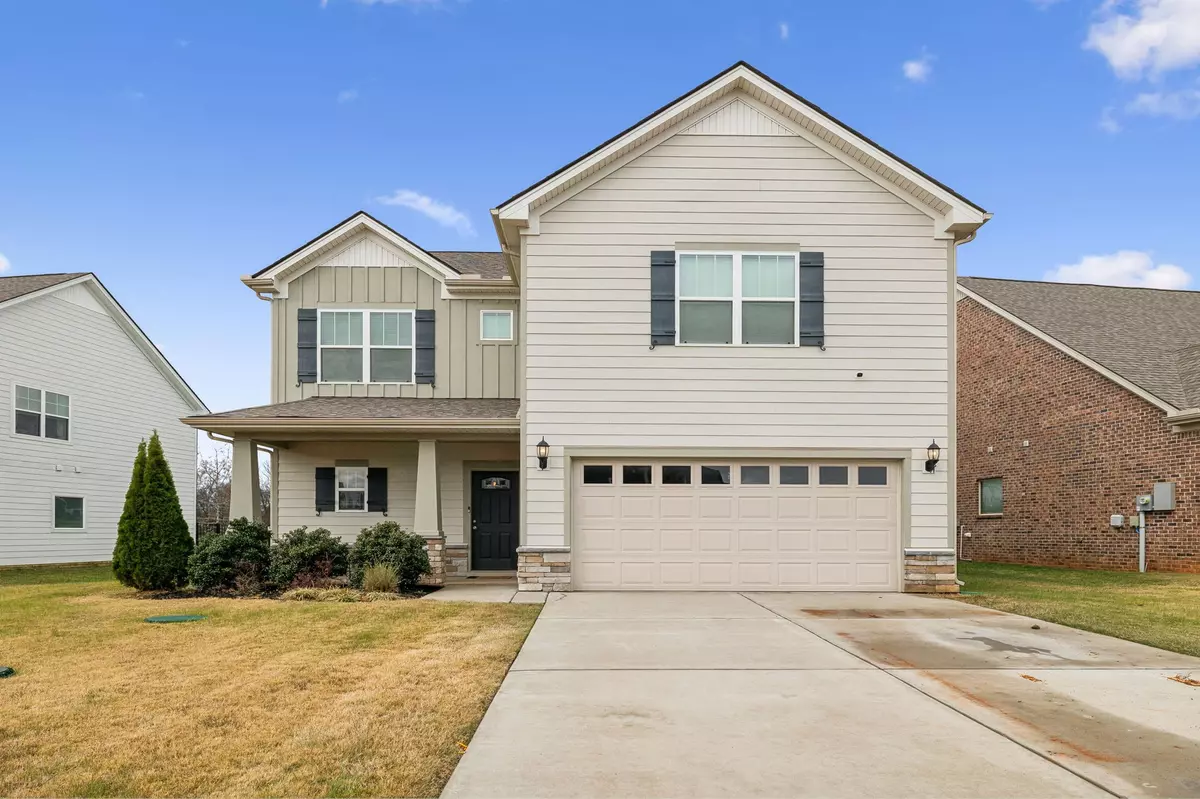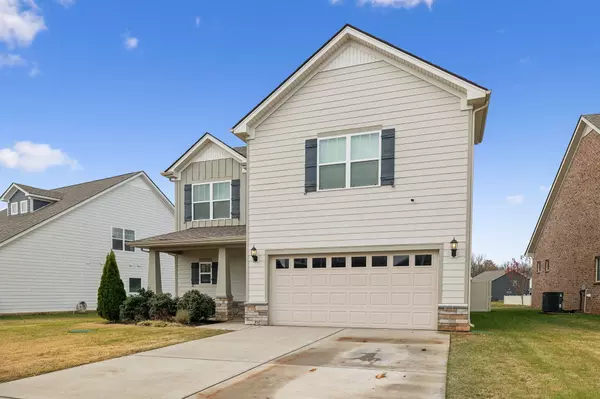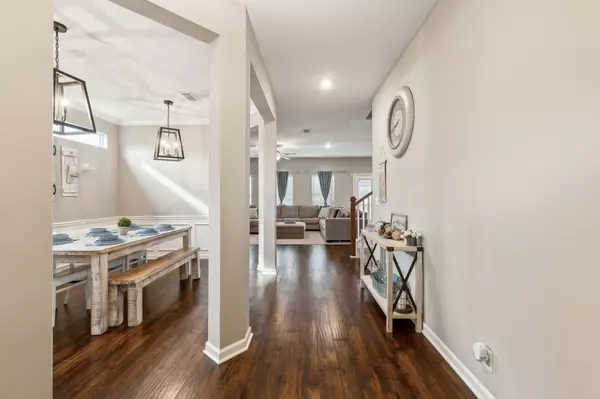$471,000
$465,000
1.3%For more information regarding the value of a property, please contact us for a free consultation.
3406 Pear Blossom Way Murfreesboro, TN 37127
4 Beds
3 Baths
2,540 SqFt
Key Details
Sold Price $471,000
Property Type Single Family Home
Sub Type Single Family Residence
Listing Status Sold
Purchase Type For Sale
Square Footage 2,540 sqft
Price per Sqft $185
Subdivision Mankin Pointe Sec 1
MLS Listing ID 2767785
Sold Date 02/12/25
Bedrooms 4
Full Baths 2
Half Baths 1
HOA Fees $33/ann
HOA Y/N Yes
Year Built 2020
Annual Tax Amount $2,960
Lot Size 7,840 Sqft
Acres 0.18
Property Sub-Type Single Family Residence
Property Description
Welcome to this beautiful home in Mankin Pointe, featuring 4 bedrooms and 2.5 bathrooms. The open layout creates a bright, inviting space perfect for everyday living and entertaining. The kitchen is a standout, with a large island offering plenty of room for meal prep and family gatherings. Upstairs, you'll find a spacious bonus room that can be used for a playroom, office, or media space. The master bedroom is a great retreat, complete with an ensuite bathroom and a large walk-in closet. The other bedrooms are roomy and flexible for your needs. Outside, enjoy the privacy of a fully fenced-in yard, ideal for kids, pets, or relaxing. The patio area is perfect for outdoor dining or unwinding after a long day. This home in Mankin Pointe offers comfort and convenience in a wonderful neighborhood. Come see it today!
Location
State TN
County Rutherford County
Interior
Heating Central, Electric
Cooling Central Air, Electric
Flooring Carpet, Laminate, Vinyl
Fireplace N
Appliance Dishwasher, Disposal, Microwave, Refrigerator, Electric Range
Exterior
Garage Spaces 2.0
Utilities Available Electricity Available, Water Available
View Y/N false
Roof Type Asphalt
Private Pool false
Building
Story 2
Sewer Public Sewer
Water Public
Structure Type Hardboard Siding
New Construction false
Schools
Elementary Schools Black Fox Elementary
Middle Schools Whitworth-Buchanan Middle School
High Schools Riverdale High School
Others
Senior Community false
Read Less
Want to know what your home might be worth? Contact us for a FREE valuation!

Our team is ready to help you sell your home for the highest possible price ASAP

© 2025 Listings courtesy of RealTrac as distributed by MLS GRID. All Rights Reserved.





