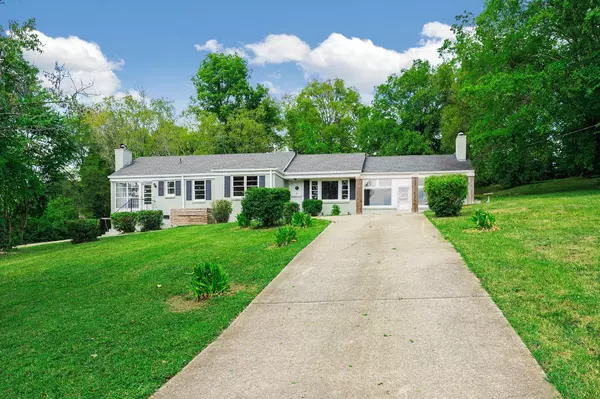$389,000
$389,000
For more information regarding the value of a property, please contact us for a free consultation.
630 W Nocturne Dr Nashville, TN 37207
3 Beds
3 Baths
2,583 SqFt
Key Details
Sold Price $389,000
Property Type Single Family Home
Sub Type Single Family Residence
Listing Status Sold
Purchase Type For Sale
Square Footage 2,583 sqft
Price per Sqft $150
Subdivision Haynies Heights
MLS Listing ID 2777870
Sold Date 02/12/25
Bedrooms 3
Full Baths 2
Half Baths 1
HOA Y/N No
Year Built 1956
Annual Tax Amount $2,453
Lot Size 1.010 Acres
Acres 1.01
Lot Dimensions 167 X 274
Property Sub-Type Single Family Residence
Property Description
New Price! Welcome to 630 W Nocturne Drive, a beautiful ranch home, located in Historic Haynes Heights - a small neighborhood just north of Downtown Nashville, and within the growing Trinity Lane corridor. Haynes Heights has a collection of mid century modern homes that were developed in the 1950's. More recently the neighborhood has been zoned with a Conservation Overlay to help preserve this very uniquely beautiful area. 630 W Nocturne Drive is a beautiful ranch home and a fixer-upper with historic details that can be restored or re-imagined by a new buyer. Spanning over 2500 sqft, W Nocturne Drive has 3 bedrooms 2 full bathrooms and 2 half bathrooms, and occupies a 1 acre elevated lot with mature trees and views of Downtown Nashville. Due to the historic nature of the property, the Seller has contracted an Architect, to determine renovation ideas that would be supported by the Historic Zoning. Any plans could convey with an acceptable offer.
Location
State TN
County Davidson County
Rooms
Main Level Bedrooms 3
Interior
Interior Features In-Law Floorplan, Primary Bedroom Main Floor
Heating Baseboard
Cooling Electric
Flooring Concrete, Wood, Tile
Fireplaces Number 2
Fireplace Y
Appliance Electric Oven, Electric Range, Cooktop
Exterior
Utilities Available Electricity Available, Water Available
View Y/N false
Private Pool false
Building
Lot Description Sloped, Views
Story 1
Sewer Public Sewer
Water Public
Structure Type Brick
New Construction false
Schools
Elementary Schools Cumberland Elementary
Middle Schools Haynes Middle
High Schools Whites Creek High
Others
Senior Community false
Read Less
Want to know what your home might be worth? Contact us for a FREE valuation!

Our team is ready to help you sell your home for the highest possible price ASAP

© 2025 Listings courtesy of RealTrac as distributed by MLS GRID. All Rights Reserved.





