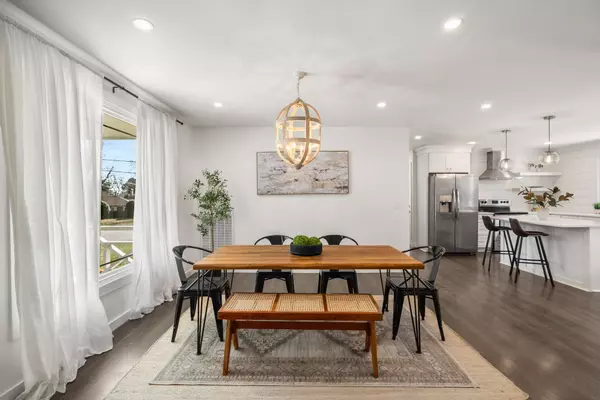$610,000
$610,000
For more information regarding the value of a property, please contact us for a free consultation.
712 Myhr Dr Nashville, TN 37221
3 Beds
2 Baths
2,023 SqFt
Key Details
Sold Price $610,000
Property Type Single Family Home
Sub Type Single Family Residence
Listing Status Sold
Purchase Type For Sale
Square Footage 2,023 sqft
Price per Sqft $301
Subdivision Harpeth Valley Park
MLS Listing ID 2782033
Sold Date 02/13/25
Bedrooms 3
Full Baths 2
HOA Y/N No
Year Built 1967
Annual Tax Amount $3,435
Lot Size 0.520 Acres
Acres 0.52
Lot Dimensions 135 X 150
Property Sub-Type Single Family Residence
Property Description
The best house in Bellevue! This beautifully renovated 3-bedroom, 2-bathroom, home is located on a corner lot with an attached 2 car garage. The open kitchen features stainless steel appliances, quartz countertops, and modern cabinets, with views of the fully fenced backyard. Additional updates throughout include new flooring, updated lighting, and a large pantry with a dedicated laundry room. Extensive updates completed in 2020 include a new roof, windows, partial insulation, a patio, plumbing, partial ductwork, and electrical. This prime location is just minutes from Ensworth High School, Christ Presbyterian Academy, Kroger, and restaurants. The home is also close to the new Bellevue shopping center, offering convenient access to Sprouts, AMC Theater, Chick-fil-A, The Well Coffeehouse, Publix, HomeGoods, and more. Washer and dryer to remain but not warranted. Showings begin at the Open House on Sunday, January 26th, from 2–4 PM.
Location
State TN
County Davidson County
Rooms
Main Level Bedrooms 3
Interior
Interior Features Built-in Features, Ceiling Fan(s), Open Floorplan, Redecorated, Primary Bedroom Main Floor
Heating Central, Natural Gas
Cooling Central Air, Electric
Flooring Laminate, Tile
Fireplaces Number 1
Fireplace Y
Appliance Built-In Electric Oven, Built-In Electric Range, Dishwasher, Disposal, Dryer, Freezer, Microwave, Refrigerator, Stainless Steel Appliance(s), Washer
Exterior
Exterior Feature Garage Door Opener
Garage Spaces 2.0
Utilities Available Electricity Available, Water Available
View Y/N false
Roof Type Asphalt
Private Pool false
Building
Lot Description Corner Lot
Story 1
Sewer Public Sewer
Water Public
Structure Type Brick
New Construction false
Schools
Elementary Schools Harpeth Valley Elementary
Middle Schools Bellevue Middle
High Schools James Lawson High School
Others
Senior Community false
Read Less
Want to know what your home might be worth? Contact us for a FREE valuation!

Our team is ready to help you sell your home for the highest possible price ASAP

© 2025 Listings courtesy of RealTrac as distributed by MLS GRID. All Rights Reserved.





