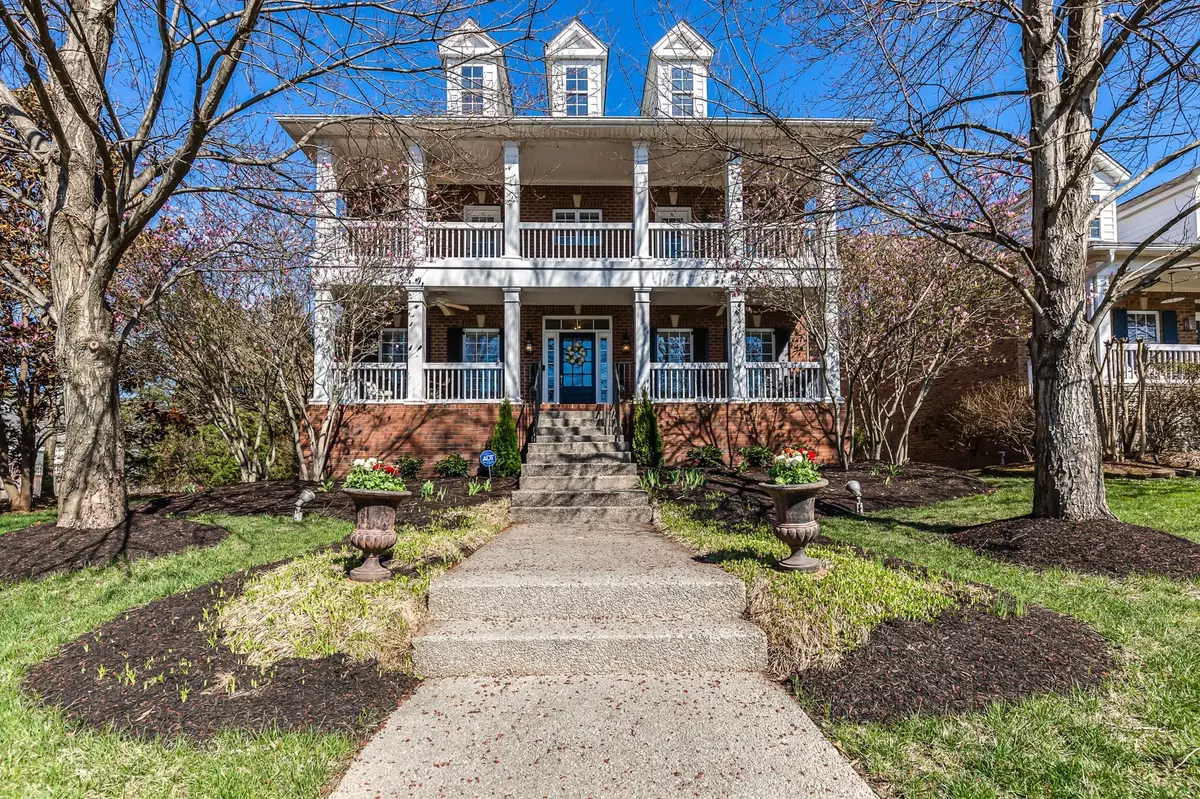$842,930
$869,000
3.0%For more information regarding the value of a property, please contact us for a free consultation.
3020 Oxford Glen Dr Franklin, TN 37067
4 Beds
4 Baths
3,222 SqFt
Key Details
Sold Price $842,930
Property Type Single Family Home
Sub Type Single Family Residence
Listing Status Sold
Purchase Type For Sale
Square Footage 3,222 sqft
Price per Sqft $261
Subdivision Mckays Mill Sec 25
MLS Listing ID 2773218
Sold Date 02/13/25
Bedrooms 4
Full Baths 3
Half Baths 1
HOA Fees $80/qua
HOA Y/N Yes
Year Built 2004
Annual Tax Amount $2,855
Lot Size 9,147 Sqft
Acres 0.21
Lot Dimensions 54 X 137
Property Sub-Type Single Family Residence
Property Description
Perfectly located in the heart of Franklin in the coveted McKays Mill subdivision, this stunning all-brick home offers timeless charm and amazing modern amenities. Featuring four spacious bedrooms and 3.5 bathrooms, this home boasts a beautifully designed guest suite upstairs, along with a double bonus/media room for endless possibilities. The oversized garage provides ample storage, while the private, fenced backyard and screened-in deck create the perfect space for relaxation and outdoor enjoyment. Recent landscaping enhances the home's curb appeal, where you can enjoy your mornings on the double front porch. With an irrigation system, gas and wood burning fireplace, and thoughtful upgrades throughout, this home is ready to become your dream home. Community amenities include a fitness center, pool, playground, and more. Book your showing today!
Location
State TN
County Williamson County
Rooms
Main Level Bedrooms 1
Interior
Interior Features Walk-In Closet(s)
Heating Central, Natural Gas
Cooling Central Air, Electric
Flooring Carpet, Wood, Tile
Fireplaces Number 1
Fireplace Y
Appliance Disposal, Microwave, Refrigerator, Built-In Electric Oven, Built-In Gas Range
Exterior
Exterior Feature Irrigation System
Garage Spaces 2.0
Utilities Available Electricity Available, Water Available
View Y/N false
Roof Type Shingle
Private Pool false
Building
Story 2
Sewer Public Sewer
Water Public
Structure Type Brick
New Construction false
Schools
Elementary Schools Clovercroft Elementary School
Middle Schools Fred J Page Middle School
High Schools Centennial High School
Others
HOA Fee Include Maintenance Grounds,Recreation Facilities
Senior Community false
Read Less
Want to know what your home might be worth? Contact us for a FREE valuation!

Our team is ready to help you sell your home for the highest possible price ASAP

© 2025 Listings courtesy of RealTrac as distributed by MLS GRID. All Rights Reserved.

