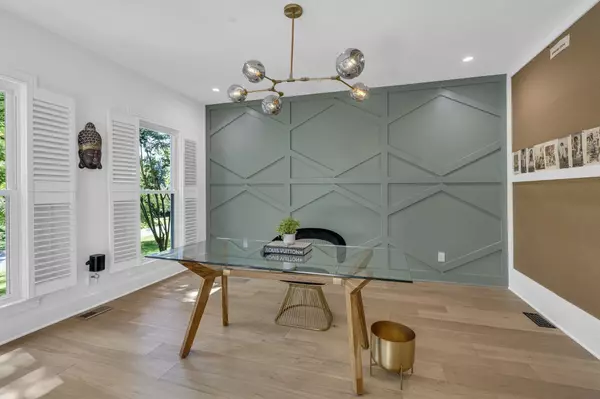$1,725,000
$1,749,900
1.4%For more information regarding the value of a property, please contact us for a free consultation.
1032 Cedarview Ln Franklin, TN 37067
4 Beds
4 Baths
5,060 SqFt
Key Details
Sold Price $1,725,000
Property Type Single Family Home
Sub Type Single Family Residence
Listing Status Sold
Purchase Type For Sale
Square Footage 5,060 sqft
Price per Sqft $340
Subdivision Cedarmont Farms Ph 6
MLS Listing ID 2759310
Sold Date 02/14/25
Bedrooms 4
Full Baths 3
Half Baths 1
HOA Fees $12/ann
HOA Y/N Yes
Year Built 1994
Annual Tax Amount $3,281
Lot Size 0.990 Acres
Acres 0.99
Lot Dimensions 150 X 290
Property Sub-Type Single Family Residence
Property Description
READY FOR OFFERS AT NEW PRICE!! Exquisite newly renovated all brick home situated on a One-acre lot with relaxing pool in desirable Cedarmont Farms. Everything in this home has been upgraded from floors, cabinetry, lighting, appliances, countertops, tiling, doors and more. The main floor offers a gracious entry w/home office and living room with beautiful fireplace. The luxury gourmet kitchen is a chefs dream featuring an oversized island, spacious refrigerator, gas stove, cabinets, lighting and unique custom bar area. Rejuvenate in the lux primary suite located on the main level with pitched ceilings sophisticated lighting, updated tiled spa shower, vanities, freestanding bathtub and closets w/built ins. Entertain friends in the stylish fully finished basement w/game room, media room & multipurpose rooms. Enjoy the private outdoor living space with your very own pool, spacious screened in dining & entertainment area and sunning cabana. This quite neighborhood is conveniently located to Franklins shopping, dining, entertainment & easy I-65 access.
Location
State TN
County Williamson County
Rooms
Main Level Bedrooms 1
Interior
Interior Features Ceiling Fan(s), Extra Closets, Pantry, Smart Thermostat, Walk-In Closet(s), Wet Bar, High Speed Internet
Heating Central, Natural Gas
Cooling Central Air, Electric
Flooring Wood, Tile
Fireplaces Number 1
Fireplace Y
Appliance Dishwasher, Disposal, Microwave, Double Oven, Electric Oven, Gas Range
Exterior
Garage Spaces 3.0
Pool In Ground
Utilities Available Electricity Available, Water Available
View Y/N false
Roof Type Shingle
Private Pool true
Building
Story 2
Sewer Septic Tank
Water Public
Structure Type Brick
New Construction false
Schools
Elementary Schools Trinity Elementary
Middle Schools Fred J Page Middle School
High Schools Fred J Page High School
Others
Senior Community false
Read Less
Want to know what your home might be worth? Contact us for a FREE valuation!

Our team is ready to help you sell your home for the highest possible price ASAP

© 2025 Listings courtesy of RealTrac as distributed by MLS GRID. All Rights Reserved.





