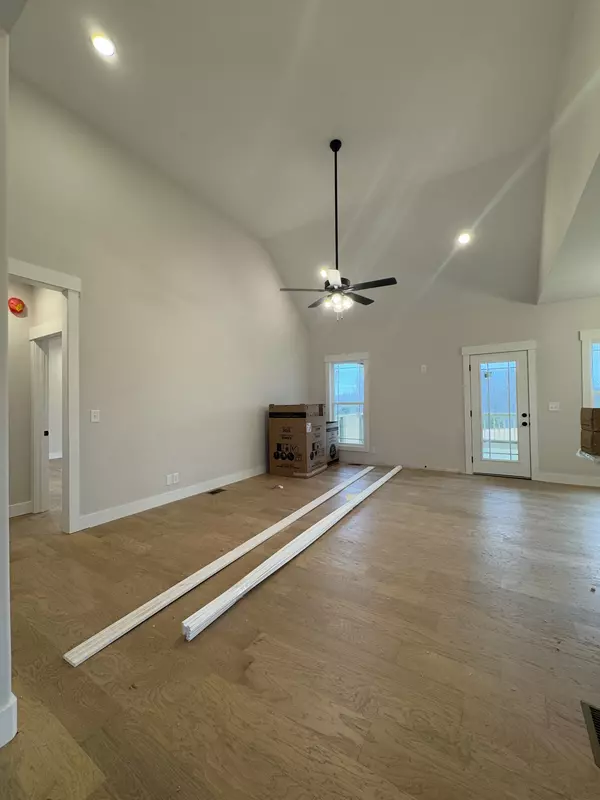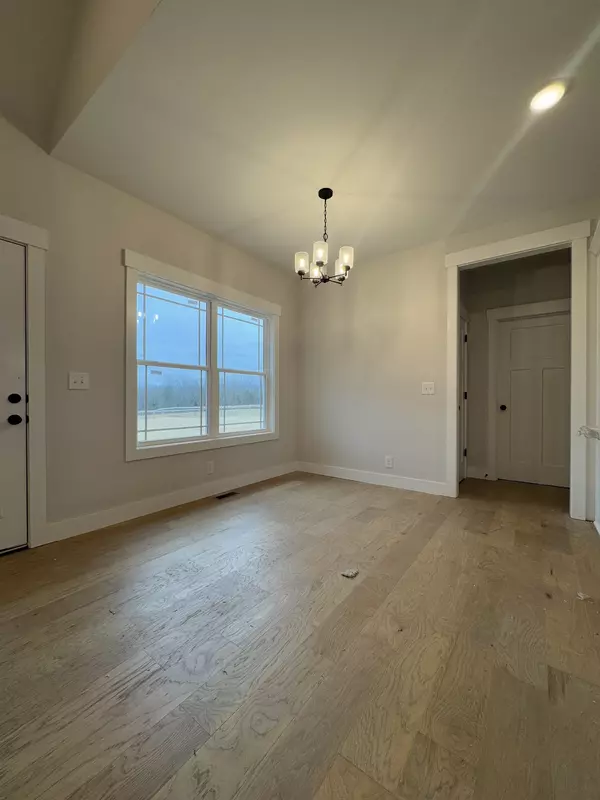$499,900
$499,900
For more information regarding the value of a property, please contact us for a free consultation.
201 Lewis Grant Lane Southside, TN 37171
3 Beds
2 Baths
2,050 SqFt
Key Details
Sold Price $499,900
Property Type Single Family Home
Sub Type Single Family Residence
Listing Status Sold
Purchase Type For Sale
Square Footage 2,050 sqft
Price per Sqft $243
Subdivision Grant Farms
MLS Listing ID 2701903
Sold Date 02/14/25
Bedrooms 3
Full Baths 2
HOA Y/N No
Year Built 2024
Annual Tax Amount $2,624
Lot Size 1.560 Acres
Acres 1.56
Property Sub-Type Single Family Residence
Property Description
Check out this Killer Ranch plan w/ Rec room w/ side load garage on XL 1.56-acre corner lot! The property boasts a MEGA SIZED side-load garage big enough to park 2 Large SUVS or Trucks! Covered front porch perfect for rocking chairs & porch swing to soak in all this country serenity! Step inside to find a meticulously designed interior that includes an elegant dining room! The living room features vaulted ceilings that enhance the open & airy ambiance of the space! The heart of the home is its chef-friendly eat-in kitchen, ideal for both casual dining and entertaining! The split bedroom floor plan ensures privacy, w/ the luxurious Primary Suite offering a trey ceiling, dual vanities, a spacious walk-in closet, & a 5-foot tiled shower, along w/ a separate toilet closet! Large bonus room provides versatile space that can be tailored to suit your needs, whether as a home office, game room, or additional living area! High Speed CEMC fiber internet!
Location
State TN
County Montgomery County
Rooms
Main Level Bedrooms 3
Interior
Interior Features Primary Bedroom Main Floor, High Speed Internet
Heating Central
Cooling Ceiling Fan(s), Central Air, Electric
Flooring Carpet, Wood, Tile
Fireplace Y
Appliance Dishwasher, Microwave, Electric Oven, Built-In Electric Range
Exterior
Exterior Feature Garage Door Opener
Garage Spaces 2.0
Utilities Available Electricity Available, Water Available
View Y/N false
Roof Type Shingle
Private Pool false
Building
Lot Description Level
Story 1
Sewer Septic Tank
Water Public
Structure Type Vinyl Siding
New Construction true
Schools
Elementary Schools Montgomery Central Elementary
Middle Schools Montgomery Central Middle
High Schools Montgomery Central High
Others
Senior Community false
Read Less
Want to know what your home might be worth? Contact us for a FREE valuation!

Our team is ready to help you sell your home for the highest possible price ASAP

© 2025 Listings courtesy of RealTrac as distributed by MLS GRID. All Rights Reserved.





