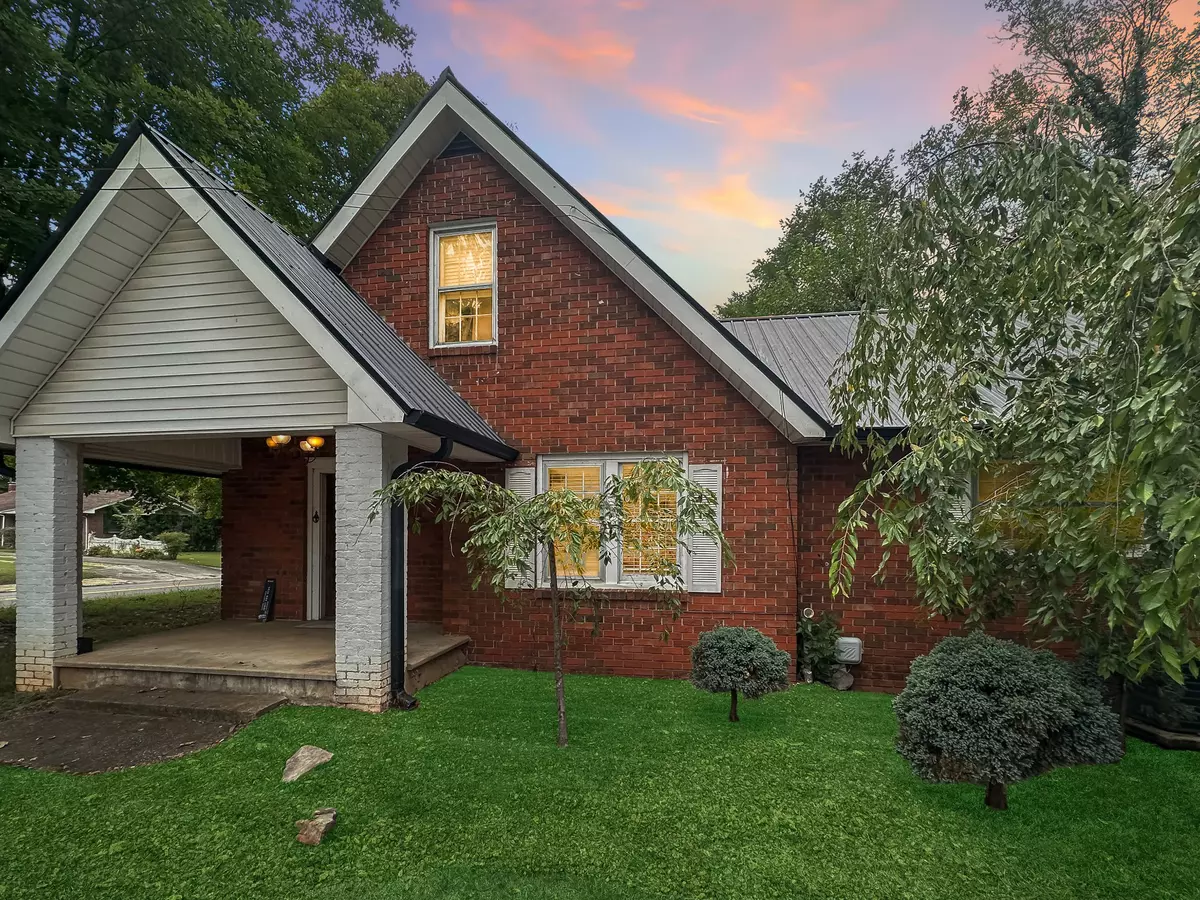$210,000
$225,000
6.7%For more information regarding the value of a property, please contact us for a free consultation.
906 High St #N Winchester, TN 37398
3 Beds
1 Bath
2,022 SqFt
Key Details
Sold Price $210,000
Property Type Single Family Home
Sub Type Single Family Residence
Listing Status Sold
Purchase Type For Sale
Square Footage 2,022 sqft
Price per Sqft $103
Subdivision Lynwood
MLS Listing ID 2739325
Sold Date 02/14/25
Bedrooms 3
Full Baths 1
HOA Y/N No
Year Built 1960
Annual Tax Amount $1,145
Lot Size 0.270 Acres
Acres 0.27
Property Sub-Type Single Family Residence
Property Description
Welcome to Winchester! This amazing small town is home to Tim's Ford lake and the many creeks stemming from it. Our home has received updates designed to keep the vintage look. This means brass light fixtures that have been rewired and push button light switches to match. This is a solid brick built home, with a metal roof and a quarter acre lot. For storage you have extra closets upstairs, a partial basement, and a detached two car garage. A perfect size for your boat being we are just 1.9 miles from Twin Creeks Marina. The master bedroom has a massive walk in closet that could easily be converted into a master bathroom. The upstairs bedroom is waiting for your finishing touches and comes with it's own wall unit separate from the rest of the home. This home is an absolute steal so get your offers in before it's gone! Due to the home being currently occupied the photos have been digitally edited to show what the home will look like empty.
Location
State TN
County Franklin County
Rooms
Main Level Bedrooms 2
Interior
Interior Features Bookcases, Extra Closets, Storage, Walk-In Closet(s), High Speed Internet
Heating Central
Cooling Central Air
Flooring Wood, Tile
Fireplace N
Appliance Dishwasher, Microwave, Refrigerator, Electric Oven, Electric Range
Exterior
Exterior Feature Garage Door Opener
Garage Spaces 2.0
Utilities Available Water Available, Cable Connected
View Y/N false
Roof Type Metal
Private Pool false
Building
Lot Description Cleared, Level
Story 2
Sewer Public Sewer
Water Public
Structure Type Brick
New Construction false
Schools
Elementary Schools Clark Memorial School
Middle Schools North Middle School
High Schools Franklin Co High School
Others
Senior Community false
Read Less
Want to know what your home might be worth? Contact us for a FREE valuation!

Our team is ready to help you sell your home for the highest possible price ASAP

© 2025 Listings courtesy of RealTrac as distributed by MLS GRID. All Rights Reserved.





