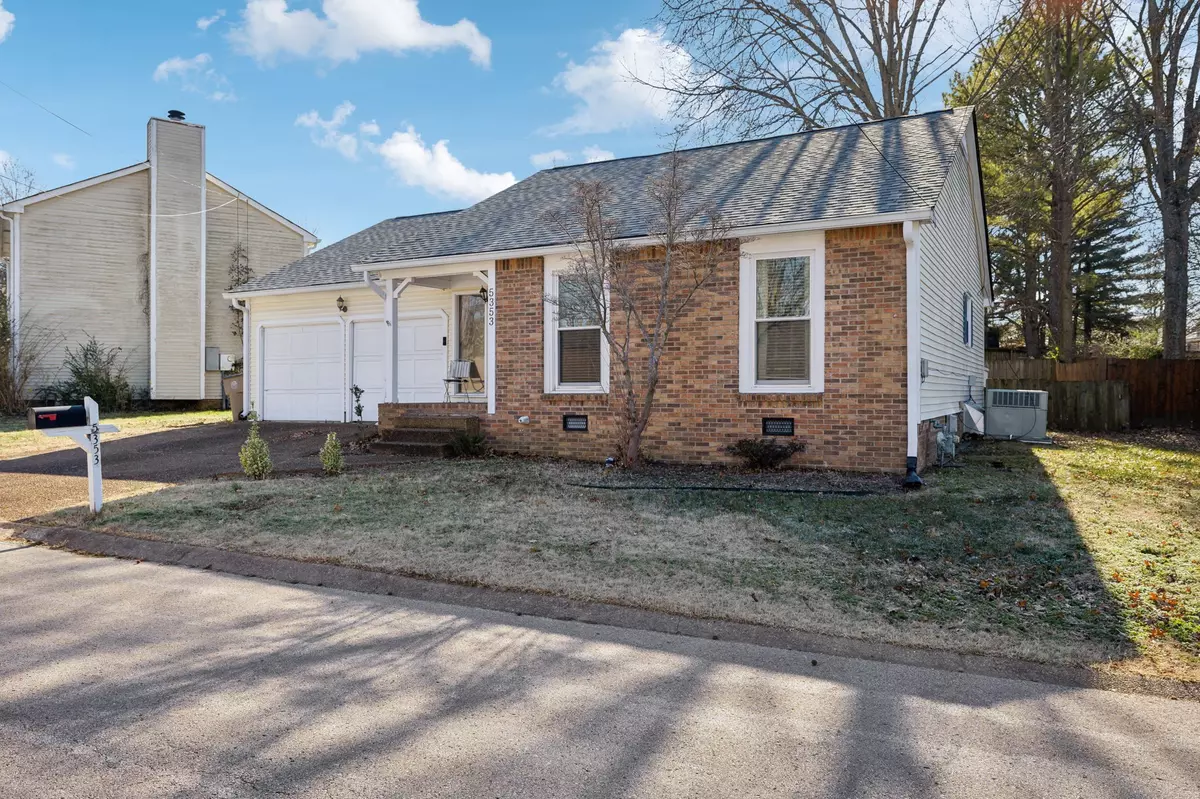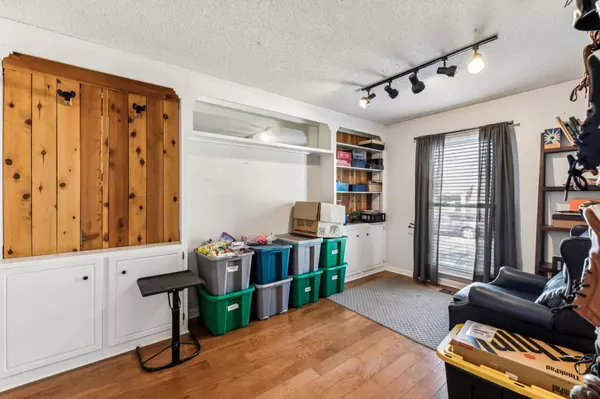$385,000
$399,000
3.5%For more information regarding the value of a property, please contact us for a free consultation.
5353 Village Way Nashville, TN 37211
3 Beds
2 Baths
1,322 SqFt
Key Details
Sold Price $385,000
Property Type Single Family Home
Sub Type Single Family Residence
Listing Status Sold
Purchase Type For Sale
Square Footage 1,322 sqft
Price per Sqft $291
Subdivision Villages Of Brentwood
MLS Listing ID 2777122
Sold Date 02/14/25
Bedrooms 3
Full Baths 2
HOA Fees $25/mo
HOA Y/N Yes
Year Built 1984
Annual Tax Amount $2,470
Lot Size 7,840 Sqft
Acres 0.18
Lot Dimensions 77 X 100
Property Sub-Type Single Family Residence
Property Description
Nestled in the charming Villages of Brentwood, this delightful 3-bedroom, 2-bathroom home offers the perfect blend of comfort and style. With its inviting atmosphere and thoughtful design, it's the ideal place to relax and unwind. Enjoy spacious living areas, a cozy yet open layout, and a private backyard that's perfect for both quiet moments and entertaining guests. If you just starting or slowing down this would make the perfect place to do it. Close to shopping and 10 min from downtown Nashville.
Location
State TN
County Davidson County
Rooms
Main Level Bedrooms 3
Interior
Interior Features Bookcases, Ceiling Fan(s), Entry Foyer, High Ceilings, Walk-In Closet(s), High Speed Internet
Heating Central
Cooling Central Air, Electric
Flooring Wood, Tile
Fireplaces Number 1
Fireplace Y
Appliance Dishwasher, Disposal, Dryer, Refrigerator, Washer, Electric Oven, Electric Range
Exterior
Garage Spaces 2.0
Utilities Available Electricity Available, Water Available, Cable Connected
View Y/N false
Roof Type Asphalt
Private Pool false
Building
Lot Description Level
Story 1
Sewer Public Sewer
Water Public
Structure Type Brick,Vinyl Siding
New Construction false
Schools
Elementary Schools Granbery Elementary
Middle Schools William Henry Oliver Middle
High Schools John Overton Comp High School
Others
HOA Fee Include Maintenance Grounds
Senior Community false
Read Less
Want to know what your home might be worth? Contact us for a FREE valuation!

Our team is ready to help you sell your home for the highest possible price ASAP

© 2025 Listings courtesy of RealTrac as distributed by MLS GRID. All Rights Reserved.





