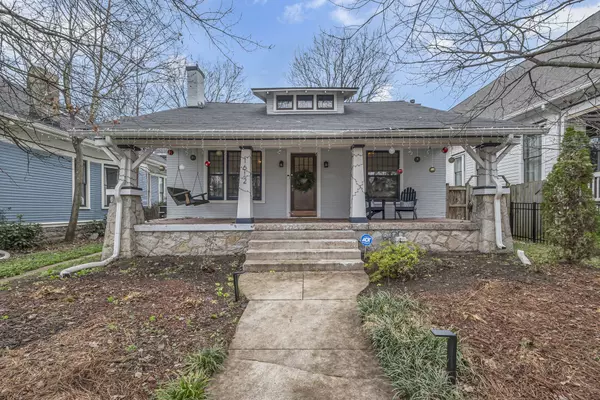$700,000
$730,000
4.1%For more information regarding the value of a property, please contact us for a free consultation.
1612 Forest Ave Nashville, TN 37206
4 Beds
2 Baths
1,850 SqFt
Key Details
Sold Price $700,000
Property Type Single Family Home
Sub Type Single Family Residence
Listing Status Sold
Purchase Type For Sale
Square Footage 1,850 sqft
Price per Sqft $378
Subdivision Lockeland
MLS Listing ID 2771441
Sold Date 02/14/25
Bedrooms 4
Full Baths 2
HOA Y/N No
Year Built 1918
Annual Tax Amount $5,081
Lot Size 6,534 Sqft
Acres 0.15
Lot Dimensions 45 X 150
Property Sub-Type Single Family Residence
Property Description
Nestled in the heart of Lockland Springs, one of East Nashville's most coveted neighborhoods, this charming 1916 Craftsman home offers timeless character with modern potential. Just steps from local favorites like Lockland Table, Urban Cowboy, and Bill's Sandwich Place, and with Lockland Elementary at the end of the street, this location is unbeatable for convenience and community. This home invites you to move right in or dream big- architectural plans for an expansion are included with the contract, offering a unique opportunity to take it to the next level. Whether you're seeking the perfect starter home or a project to create your dream space, this property offers the best of both worlds. Don't miss this chance to own a part of Lockland Springs history!
Location
State TN
County Davidson County
Rooms
Main Level Bedrooms 2
Interior
Interior Features Built-in Features, Ceiling Fan(s), High Speed Internet
Heating Central, Electric
Cooling Ceiling Fan(s), Central Air, Electric
Flooring Carpet, Wood, Tile
Fireplace N
Appliance Dishwasher, Disposal, Dryer, Refrigerator, Washer, Gas Oven, Gas Range
Exterior
Exterior Feature Storage
Utilities Available Electricity Available, Water Available, Cable Connected
View Y/N false
Private Pool false
Building
Lot Description Level
Story 2
Sewer Public Sewer
Water Public
Structure Type Wood Siding
New Construction false
Schools
Elementary Schools Warner Elementary Enhanced Option
Middle Schools Stratford Stem Magnet School Lower Campus
High Schools Stratford Stem Magnet School Upper Campus
Others
Senior Community false
Read Less
Want to know what your home might be worth? Contact us for a FREE valuation!

Our team is ready to help you sell your home for the highest possible price ASAP

© 2025 Listings courtesy of RealTrac as distributed by MLS GRID. All Rights Reserved.





