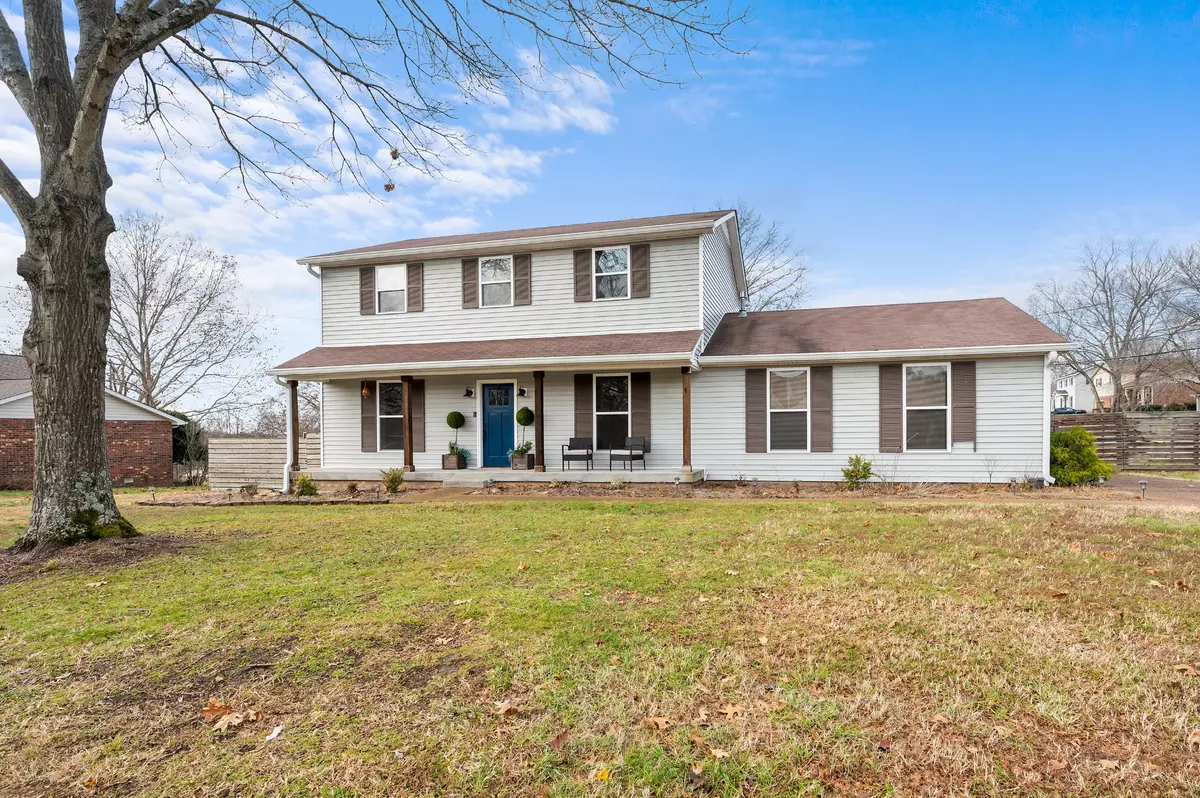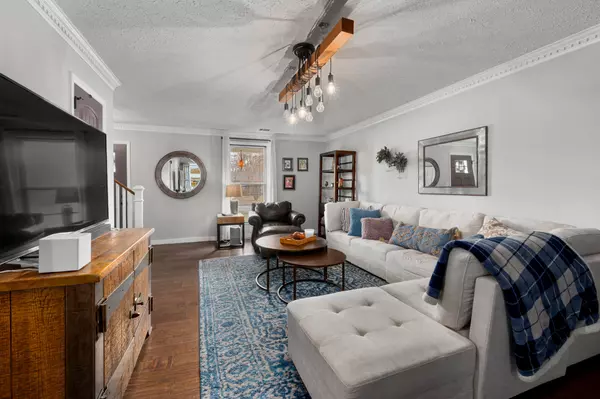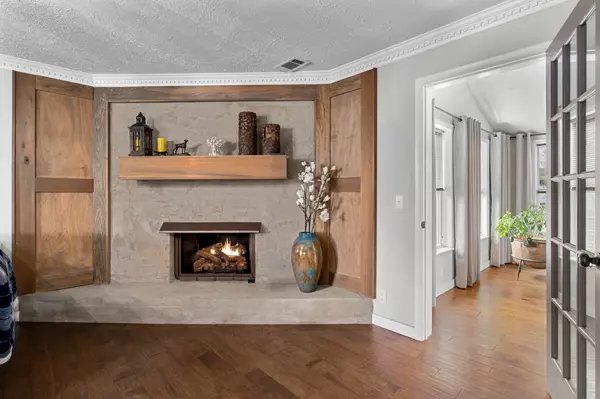$475,000
$475,000
For more information regarding the value of a property, please contact us for a free consultation.
5201 Alyadar Dr Hermitage, TN 37076
3 Beds
3 Baths
2,130 SqFt
Key Details
Sold Price $475,000
Property Type Single Family Home
Sub Type Single Family Residence
Listing Status Sold
Purchase Type For Sale
Square Footage 2,130 sqft
Price per Sqft $223
Subdivision Roxborough
MLS Listing ID 2770404
Sold Date 02/19/25
Bedrooms 3
Full Baths 2
Half Baths 1
HOA Y/N No
Year Built 1979
Annual Tax Amount $1,922
Lot Size 0.410 Acres
Acres 0.41
Lot Dimensions 123 X 142
Property Sub-Type Single Family Residence
Property Description
Discover this beautifully renovated and meticulously maintained home, updated to perfection in 2018! Every detail has been considered, from ALL NEW windows, siding, doors, and contemporary lighting to a completely updated kitchen, fixtures, flooring, upstairs HVAC, cabinets, plumbing, and more. The home also features an encapsulated crawl space and a fully fenced backyard, offering peace of mind and modern conveniences. Recent updates include a 2023 Roof Maxx treatment to extend the life of the 2013 roof (transferable 5-year warranty), a 2022 water heater, and 2023 dishwasher, garbage disposal, and leaf-guard gutters. Enjoy a cheerful sunroom addition overlooking a private outdoor oasis, complete with two pergolas and mature Japanese Maple, Pine, and Pin Oak trees, perfect for entertaining or relaxing. The spacious and bright interior features a cozy gas fireplace in the living room and three generously sized upstairs bedrooms. The primary suite is a storage lover's dream, boasting a clothing closet, walk-in shoe closet, and an entire wall of custom-built floor-to-ceiling cabinets. The 2-car garage offers additional built-in shelving for all your storage and project needs. For pet lovers, a doggie door adds convenience, and while the hot tub conveys, it is inoperable and awaits your personal touch. Set on an expansive corner lot in a desirable, established community, this classic Hermitage home has no HOA and is conveniently located just 7 minutes from BNA Airport, 12 miles from downtown Nashville, and minutes from Percy Priest Lake, marina, and Nashville Shores. Enjoy the newly refreshed landscaping (2023) with butterfly bushes, two Magnolias, and a Honey Locust tree, plus frequent visits from wildlife like deer, squirrels, and birds. If you have a buyer that is having a hard time getting financed, SELLER IS WILLING TO NEGOTIATE POSSIBLE OWNER FINANCE TERMS @ Sellers discretion with acceptable credit, application and down payment. Ask about cash price and owner
Location
State TN
County Davidson County
Interior
Interior Features Air Filter, Ceiling Fan(s), Dehumidifier, Walk-In Closet(s)
Heating Central, Natural Gas
Cooling Central Air, Electric
Flooring Carpet, Wood, Tile
Fireplaces Number 1
Fireplace Y
Appliance Dishwasher, Disposal, Microwave, Electric Oven, Electric Range
Exterior
Exterior Feature Garage Door Opener, Irrigation System
Garage Spaces 2.0
Utilities Available Electricity Available, Water Available
View Y/N false
Roof Type Asphalt
Private Pool false
Building
Lot Description Corner Lot, Level
Story 2
Sewer Public Sewer
Water Public
Structure Type Vinyl Siding
New Construction false
Schools
Elementary Schools Ruby Major Elementary
Middle Schools Donelson Middle
High Schools Mcgavock Comp High School
Others
Senior Community false
Read Less
Want to know what your home might be worth? Contact us for a FREE valuation!

Our team is ready to help you sell your home for the highest possible price ASAP

© 2025 Listings courtesy of RealTrac as distributed by MLS GRID. All Rights Reserved.





