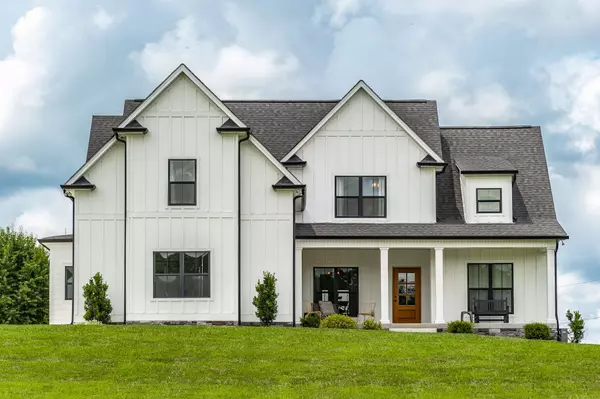$740,000
$750,000
1.3%For more information regarding the value of a property, please contact us for a free consultation.
3186 Battle Creek Rd Springfield, TN 37172
3 Beds
4 Baths
2,572 SqFt
Key Details
Sold Price $740,000
Property Type Single Family Home
Sub Type Single Family Residence
Listing Status Sold
Purchase Type For Sale
Square Footage 2,572 sqft
Price per Sqft $287
Subdivision Battle Creek Road
MLS Listing ID 2707083
Sold Date 02/19/25
Bedrooms 3
Full Baths 3
Half Baths 1
HOA Y/N No
Year Built 2021
Annual Tax Amount $3,116
Lot Size 7.640 Acres
Acres 7.64
Property Sub-Type Single Family Residence
Property Description
Perched atop 7 breathtaking acres in beautiful Springfield, this stunning hilltop farmhouse offers unparalleled privacy and panoramic views. The charming front porch welcomes you—a perfect spot to relax and take in the scenery. At the heart of the home, the bright and airy white kitchen shines with a central island offering seating, storage, and plenty of prep space, while the double sink overlooks the sprawling yard. A thoughtfully designed laundry/mudroom adds both functionality and convenience. The primary suite is a true escape, featuring a spa-like bathroom with a soaking tub, separate shower, double vanity, water closet, and a spacious walk-in closet. Upstairs, every bedroom enjoys its own private ensuite, while the bonus room offers endless possibilities—whether you need a home office, workout space, playroom, or something else entirely. Step outside to an outdoor oasis, complete with a cozy fire pit, vibrant gardens, and a screened-in porch with a ceiling fan and fireplace—perfect for enjoying the tranquil setting year-round. This dreamy Springfield farmhouse is the ideal blend of charm, space, and serenity. Don't miss your opportunity to make it yours!
Location
State TN
County Robertson County
Rooms
Main Level Bedrooms 1
Interior
Interior Features Ceiling Fan(s), Entry Foyer, Extra Closets, High Ceilings, Storage, Walk-In Closet(s), Primary Bedroom Main Floor, Kitchen Island
Heating Central
Cooling Central Air
Flooring Carpet, Wood, Tile
Fireplaces Number 2
Fireplace Y
Appliance Dishwasher, Microwave, Gas Oven, Gas Range
Exterior
Garage Spaces 2.0
Utilities Available Water Available
View Y/N false
Private Pool false
Building
Story 2
Sewer Septic Tank
Water Public
Structure Type Hardboard Siding
New Construction false
Schools
Elementary Schools Coopertown Elementary
Middle Schools Coopertown Middle School
High Schools Springfield High School
Others
Senior Community false
Read Less
Want to know what your home might be worth? Contact us for a FREE valuation!

Our team is ready to help you sell your home for the highest possible price ASAP

© 2025 Listings courtesy of RealTrac as distributed by MLS GRID. All Rights Reserved.





