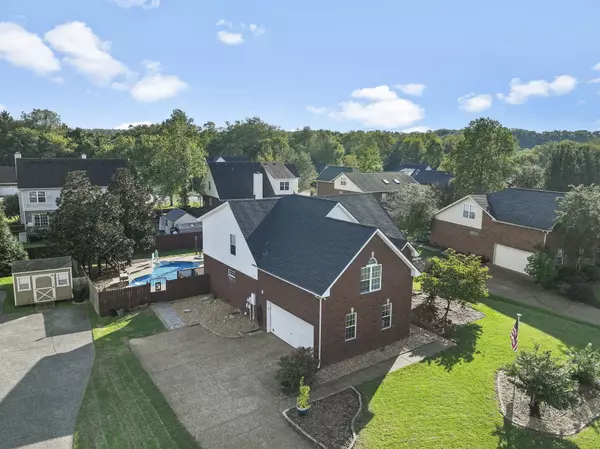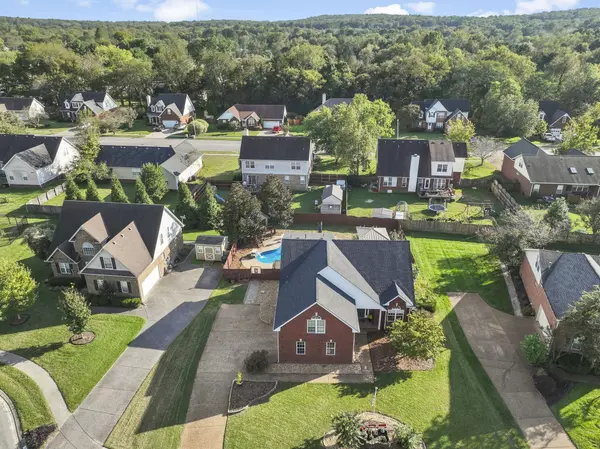$525,000
$525,000
For more information regarding the value of a property, please contact us for a free consultation.
373 Chippen Ct Murfreesboro, TN 37128
3 Beds
3 Baths
2,596 SqFt
Key Details
Sold Price $525,000
Property Type Single Family Home
Sub Type Single Family Residence
Listing Status Sold
Purchase Type For Sale
Square Footage 2,596 sqft
Price per Sqft $202
Subdivision Charleston South Sec 2
MLS Listing ID 2777032
Sold Date 02/20/25
Bedrooms 3
Full Baths 2
Half Baths 1
HOA Y/N No
Year Built 2001
Annual Tax Amount $3,018
Lot Size 0.290 Acres
Acres 0.29
Lot Dimensions 95.88 X 138.72 IRR
Property Sub-Type Single Family Residence
Property Description
New paint in kitchen and living room! Incredible house on a cul-de-sac, with an in-ground pool and a haven of a back yard. Don't miss the waterfall, koi pond, the playhouse and the freshly painted fence and deck. Inside you will find tons of natural light, new hardwoods, freshened up bathroom, no carpet, new appliances and more. The floor plan is awesome with a loft office and built in book shelves. You are covered with a new roof too! Pool salt cell is newer as is the liner. As an extra bonus, you can walk to Barfield Park in less than 5 minutes!!!!!
Location
State TN
County Rutherford County
Rooms
Main Level Bedrooms 1
Interior
Interior Features Bookcases, Ceiling Fan(s), Primary Bedroom Main Floor
Heating Natural Gas
Cooling Central Air, Electric
Flooring Wood, Tile
Fireplaces Number 1
Fireplace Y
Appliance Dishwasher, Microwave, Stainless Steel Appliance(s), Electric Range
Exterior
Garage Spaces 2.0
Pool In Ground
Utilities Available Electricity Available, Natural Gas Available, Water Available
View Y/N false
Roof Type Shingle
Private Pool true
Building
Lot Description Cul-De-Sac
Story 2
Sewer Public Sewer
Water Public
Structure Type Brick,Vinyl Siding
New Construction false
Schools
Elementary Schools Barfield Elementary
Middle Schools Christiana Middle School
High Schools Riverdale High School
Others
Senior Community false
Read Less
Want to know what your home might be worth? Contact us for a FREE valuation!

Our team is ready to help you sell your home for the highest possible price ASAP

© 2025 Listings courtesy of RealTrac as distributed by MLS GRID. All Rights Reserved.





