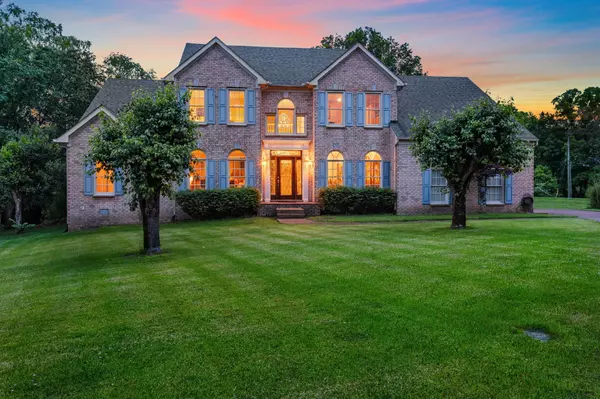$769,900
$769,999
For more information regarding the value of a property, please contact us for a free consultation.
1817 Clinch Pl Old Hickory, TN 37138
4 Beds
4 Baths
3,363 SqFt
Key Details
Sold Price $769,900
Property Type Single Family Home
Sub Type Single Family Residence
Listing Status Sold
Purchase Type For Sale
Square Footage 3,363 sqft
Price per Sqft $228
Subdivision Brandywine Pointe
MLS Listing ID 2782120
Sold Date 02/20/25
Bedrooms 4
Full Baths 3
Half Baths 1
HOA Fees $155/mo
HOA Y/N Yes
Year Built 1996
Annual Tax Amount $3,855
Lot Size 0.400 Acres
Acres 0.4
Lot Dimensions 44 X 148
Property Sub-Type Single Family Residence
Property Description
Stunning Residence Located in the Sought-after Brandywine Pointe neighborhood of Old Hickory. This Home showcases a Harmonious Blend of Classic Southern Architecture and Contemporary Elegance. Stepping inside, you're Greeted with a Spacious Open-Concept Floor Plan, Gleaming Hardwood Floors, and Ample Natural Light that Floods through large windows. The gourmet kitchen, boasting stainless steel appliances, is an epicurean's delight, perfect for both casual meals and entertaining. With multiple bedrooms and a Primary suite that serves as a private sanctuary, this home offers comfort and luxury in every corner. The outdoor space, featuring a well landscaped and patio area, is ideal for alfresco dining, summer barbecues, or simply soaking in the picturesque Tennessee sunsets. Brandywine Pointe is a tight-knit community known for its tranquility and charm. Enjoy easy access to local amenities, recreational areas, and boarding the historic Old Hickory Lake. 25 minutes to Nashville Airport.
Location
State TN
County Davidson County
Rooms
Main Level Bedrooms 1
Interior
Interior Features Ceiling Fan(s), Extra Closets, High Ceilings, Open Floorplan, Pantry, Primary Bedroom Main Floor, High Speed Internet
Heating Central
Cooling Central Air
Flooring Carpet, Wood
Fireplaces Number 1
Fireplace Y
Appliance Electric Oven, Gas Range, Double Oven, Cooktop, Dishwasher, Microwave
Exterior
Exterior Feature Garage Door Opener
Garage Spaces 3.0
Utilities Available Water Available, Cable Connected
View Y/N false
Roof Type Shingle
Private Pool false
Building
Lot Description Cul-De-Sac
Story 2
Sewer Public Sewer
Water Public
Structure Type Brick
New Construction false
Schools
Elementary Schools Stanford Montessori School
Middle Schools Dupont Hadley Middle
High Schools Mcgavock Comp High School
Others
Senior Community false
Read Less
Want to know what your home might be worth? Contact us for a FREE valuation!

Our team is ready to help you sell your home for the highest possible price ASAP

© 2025 Listings courtesy of RealTrac as distributed by MLS GRID. All Rights Reserved.





