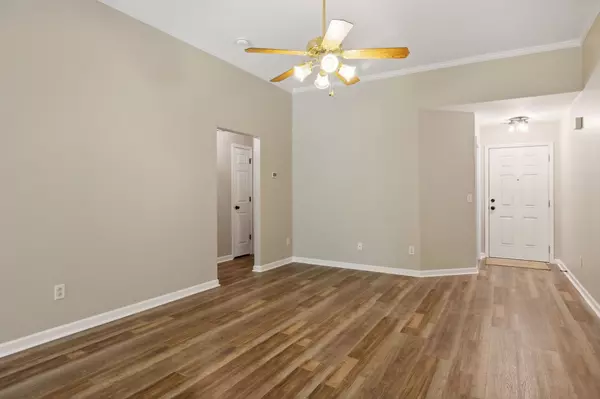$426,000
$430,000
0.9%For more information regarding the value of a property, please contact us for a free consultation.
1691 Eagle Trace Dr Mount Juliet, TN 37122
3 Beds
2 Baths
1,564 SqFt
Key Details
Sold Price $426,000
Property Type Single Family Home
Sub Type Single Family Residence
Listing Status Sold
Purchase Type For Sale
Square Footage 1,564 sqft
Price per Sqft $272
Subdivision Chandler Pointe Ph 4 Sec 1
MLS Listing ID 2773173
Sold Date 02/20/25
Bedrooms 3
Full Baths 2
HOA Fees $30/mo
HOA Y/N Yes
Year Built 2002
Annual Tax Amount $1,421
Lot Size 10,454 Sqft
Acres 0.24
Lot Dimensions 71 X 150.49 IRR
Property Sub-Type Single Family Residence
Property Description
Well maintained ONE LEVEL. Move in Ready. Convenient to Mt Juliet, Hermitage, and I-40 for access to Nashville. Family room with a gas fireplace. The flex room located near the entry hall will allow for a home office or guest space. The split bedroom floor plan allows owner suite privacy. The primary bedroom features two closets, plus an en suite with a double vanity, tub, and separate shower. Two additional bedrooms with a hall bath. The kitchen and dining combo are open and bright with stained wood countertops and new LG S/S appliances. Step out into backyard with patio, trees, and fully fenced for privacy. New water heater. Freshly painted, new smoke detectors, new light fixtures, epoxy finished garage floor, new door hardware, new living room ceiling fan, new garage exterior keypad, smart thermostat, elevated/ elongated commodes. LPV flooring throughout, exterior vinyl, roof and concrete soft washed. One-year preventative maintenance plan, electrical, plumbing, heating and cooling. Roof 11 years old. HVAC 8 years old. Features shared in media.
Location
State TN
County Wilson County
Rooms
Main Level Bedrooms 3
Interior
Interior Features High Speed Internet
Heating Natural Gas
Cooling Central Air
Flooring Vinyl
Fireplaces Number 1
Fireplace Y
Appliance Electric Oven, Electric Range, Dishwasher, Microwave, Refrigerator
Exterior
Garage Spaces 2.0
Utilities Available Natural Gas Available, Water Available
View Y/N false
Roof Type Asphalt
Private Pool false
Building
Lot Description Level
Story 1
Sewer Public Sewer
Water Public
Structure Type Brick,Vinyl Siding
New Construction false
Schools
Elementary Schools Springdale Elementary School
Middle Schools West Wilson Middle School
High Schools Mt. Juliet High School
Others
Senior Community false
Read Less
Want to know what your home might be worth? Contact us for a FREE valuation!

Our team is ready to help you sell your home for the highest possible price ASAP

© 2025 Listings courtesy of RealTrac as distributed by MLS GRID. All Rights Reserved.





