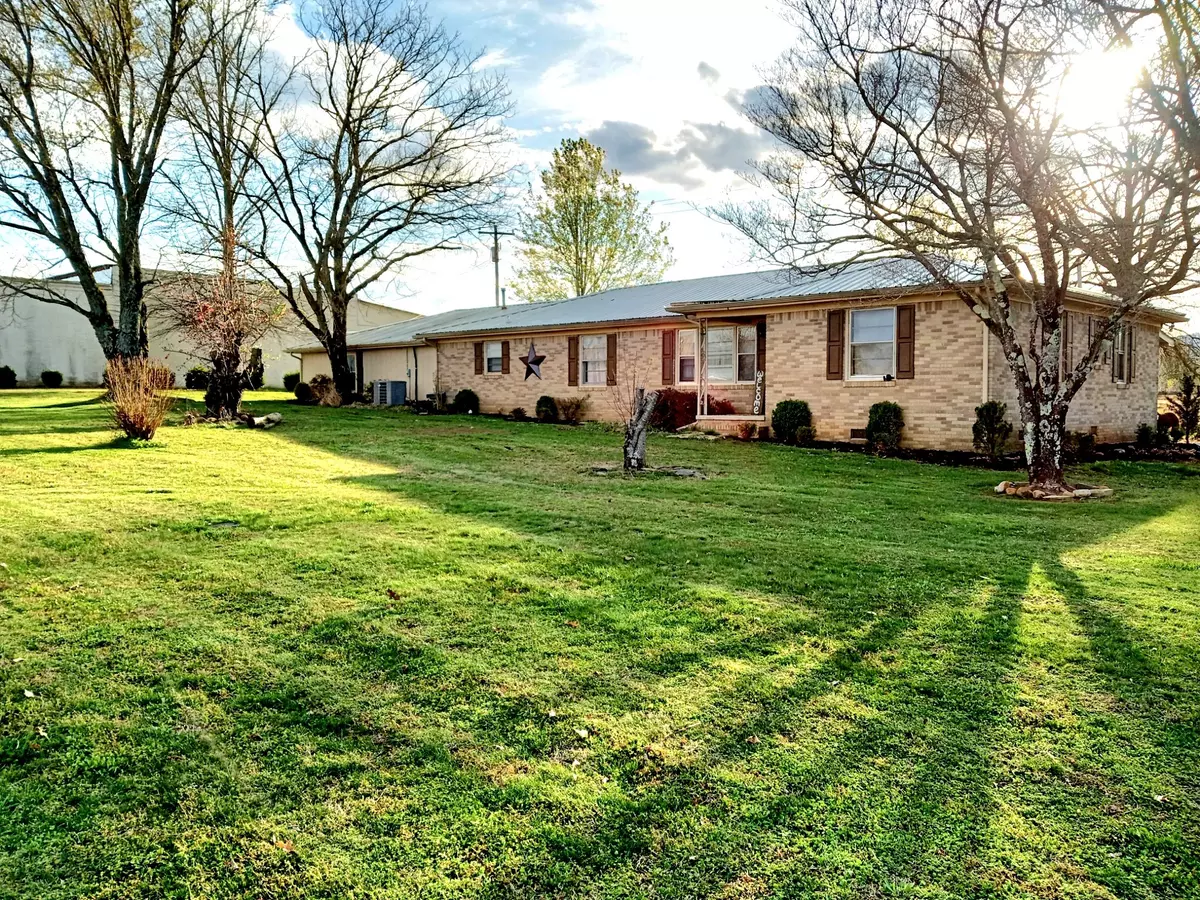$292,000
$299,000
2.3%For more information regarding the value of a property, please contact us for a free consultation.
8500 Beersheba Hwy Mc Minnville, TN 37110
4 Beds
2 Baths
2,644 SqFt
Key Details
Sold Price $292,000
Property Type Single Family Home
Sub Type Single Family Residence
Listing Status Sold
Purchase Type For Sale
Square Footage 2,644 sqft
Price per Sqft $110
MLS Listing ID 2707006
Sold Date 02/21/25
Bedrooms 4
Full Baths 2
HOA Y/N No
Year Built 1964
Annual Tax Amount $1,035
Lot Size 0.700 Acres
Acres 0.7
Lot Dimensions 174 X216 IRR
Property Sub-Type Single Family Residence
Property Description
Indulge in this modern elegance with this exceptional 4-bd, 2-bth home that radiates charm and sophistication. Boasting over 2600 sqft of living space, this home offers a spacious layout that is perfect for both relaxation and entertaining. The chef's kitchen is a culinary enthusiast's dream, complete with abundant cabinet space that elevate the cooking experience making meal prep a breeze. Unwind in the sunroom, a versatile space that can easily be transformed into a 5th bd or a home office. Outside, a small barn on over a half acre of land adds a touch of rustic charm and endless possibilities for storage, hobbies, or even a workshop. This property is a true gem, blending comfort, style, and functionality seamlessly. Elevate your lifestyle and make this exquisite property your own. Schedule a showing today and experience the luxury and convenience of convenience of modern living in a picturesque setting.
Location
State TN
County Warren County
Rooms
Main Level Bedrooms 4
Interior
Interior Features Ceiling Fan(s), Extra Closets, Storage
Heating Central, Electric, Natural Gas
Cooling Central Air, Electric, Gas
Flooring Concrete, Wood, Laminate, Tile
Fireplace N
Appliance Dishwasher, Microwave, Electric Oven, Cooktop
Exterior
Exterior Feature Storage
Utilities Available Electricity Available, Water Available
View Y/N false
Roof Type Metal
Private Pool false
Building
Lot Description Level
Story 1
Sewer Septic Tank
Water Public
Structure Type Brick,Vinyl Siding
New Construction false
Schools
Elementary Schools Irving College Elementary
Middle Schools Irving College Elementary
High Schools Warren County High School
Others
Senior Community false
Read Less
Want to know what your home might be worth? Contact us for a FREE valuation!

Our team is ready to help you sell your home for the highest possible price ASAP

© 2025 Listings courtesy of RealTrac as distributed by MLS GRID. All Rights Reserved.





