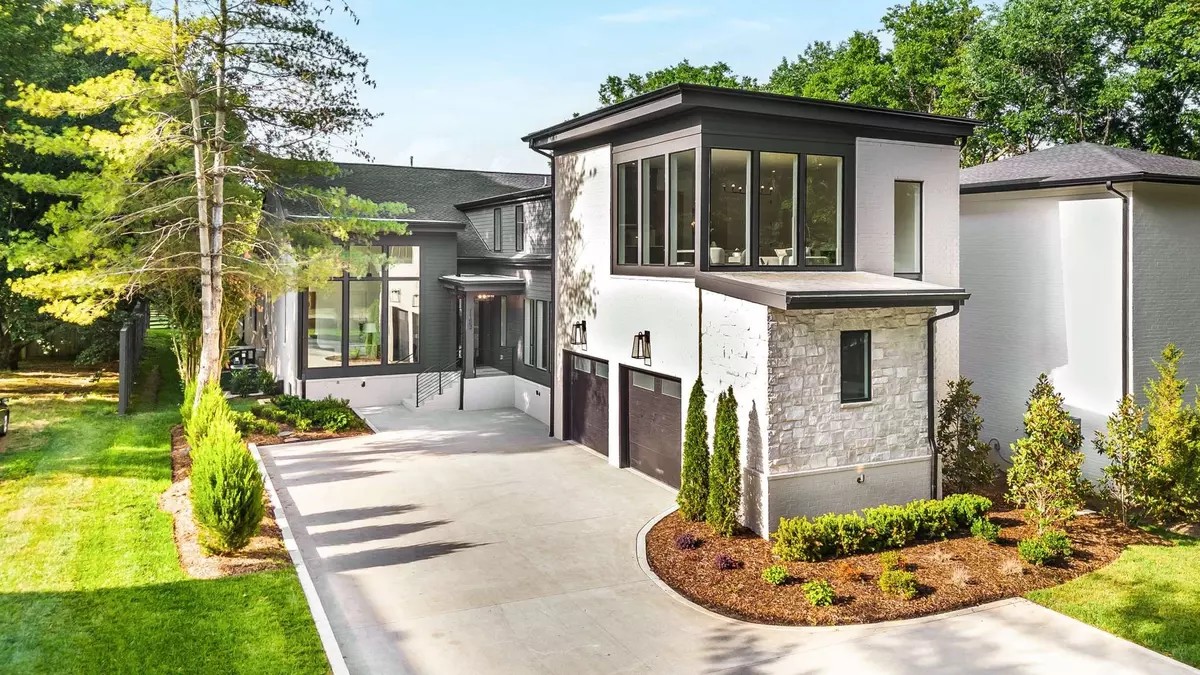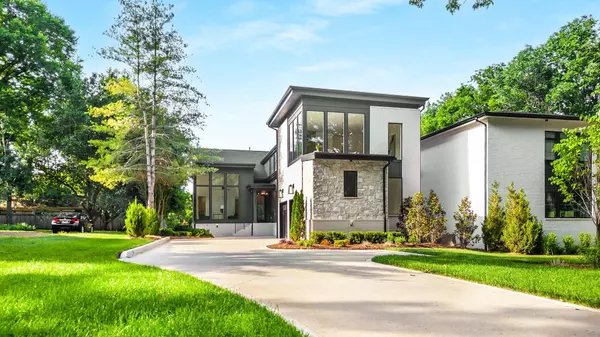$2,350,000
$2,400,000
2.1%For more information regarding the value of a property, please contact us for a free consultation.
1152 Sewanee Rd Nashville, TN 37220
4 Beds
5 Baths
4,216 SqFt
Key Details
Sold Price $2,350,000
Property Type Single Family Home
Sub Type Horizontal Property Regime - Detached
Listing Status Sold
Purchase Type For Sale
Square Footage 4,216 sqft
Price per Sqft $557
Subdivision Homes At 1150 And 1152 Sewanee Drive
MLS Listing ID 2775309
Sold Date 02/21/25
Bedrooms 4
Full Baths 4
Half Baths 1
HOA Y/N No
Year Built 2023
Annual Tax Amount $7,649
Lot Size 3,920 Sqft
Acres 0.09
Property Sub-Type Horizontal Property Regime - Detached
Property Description
Welcome to your dream home on a private street in the heart of Green Hills! Nestled in the desirable Oak Hill community, this stunning residence combines modern luxury with timeless elegance, offering a lifestyle of unparalleled comfort and convenience. Step inside to discover an open floor plan with sleek contemporary finishes, soaring ceilings, and rich hardwood floors throughout. Designed for effortless living, the main level boasts the spacious primary suite and two additional bedrooms, ensuring most of the living space is conveniently on one floor. Upstairs, you'll find a versatile bonus room and a private bedroom suite, perfect for a nanny, mother-in-law, or teen retreat. The home's exceptional outdoor space is an entertainer's paradise, featuring a newly installed $300,000 luxury pool and hot tub by Rondo Pools. The beautifully landscaped backyard offers privacy and serenity, with a covered porch overlooking a picturesque small pastoral farm. There's even ample space to enhance the outdoor oasis further. Additional highlights include a two-car garage with an epoxy-finished floor, proximity to top-rated public and private schools, and thoughtful design elements throughout.
Location
State TN
County Davidson County
Rooms
Main Level Bedrooms 4
Interior
Interior Features Extra Closets, High Ceilings, Hot Tub, Storage, Primary Bedroom Main Floor
Heating Central
Cooling Central Air
Flooring Wood
Fireplaces Number 1
Fireplace Y
Appliance Built-In Gas Oven, Gas Range
Exterior
Garage Spaces 2.0
Utilities Available Water Available
View Y/N false
Private Pool false
Building
Story 2
Sewer Public Sewer
Water Public
Structure Type Hardboard Siding,Brick
New Construction false
Schools
Elementary Schools Percy Priest Elementary
Middle Schools John Trotwood Moore Middle
High Schools Hillsboro Comp High School
Others
Senior Community false
Read Less
Want to know what your home might be worth? Contact us for a FREE valuation!

Our team is ready to help you sell your home for the highest possible price ASAP

© 2025 Listings courtesy of RealTrac as distributed by MLS GRID. All Rights Reserved.





